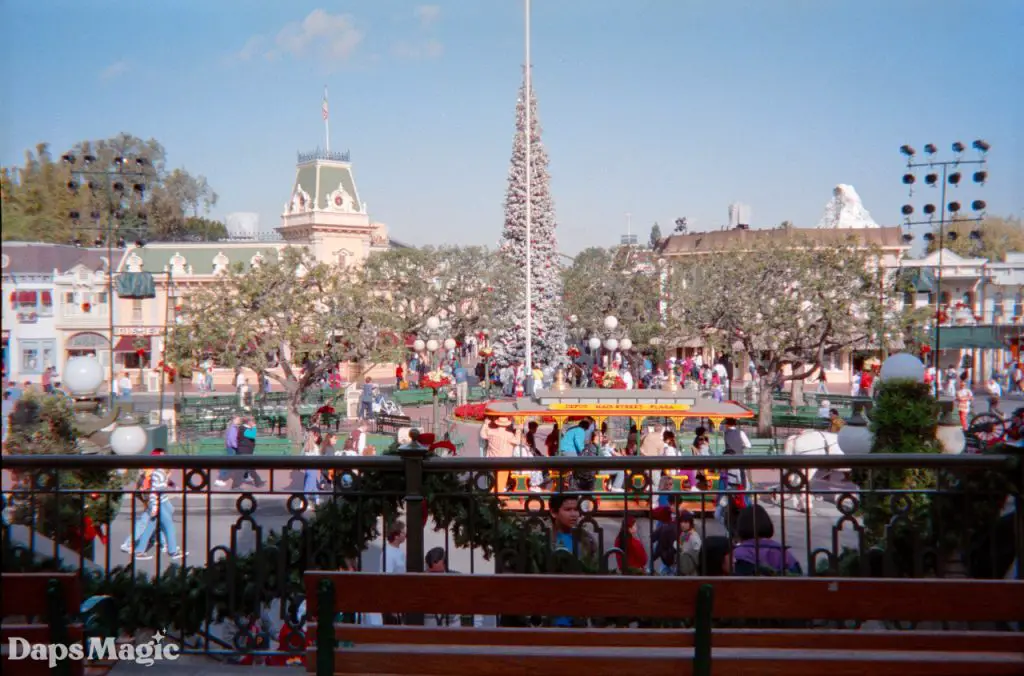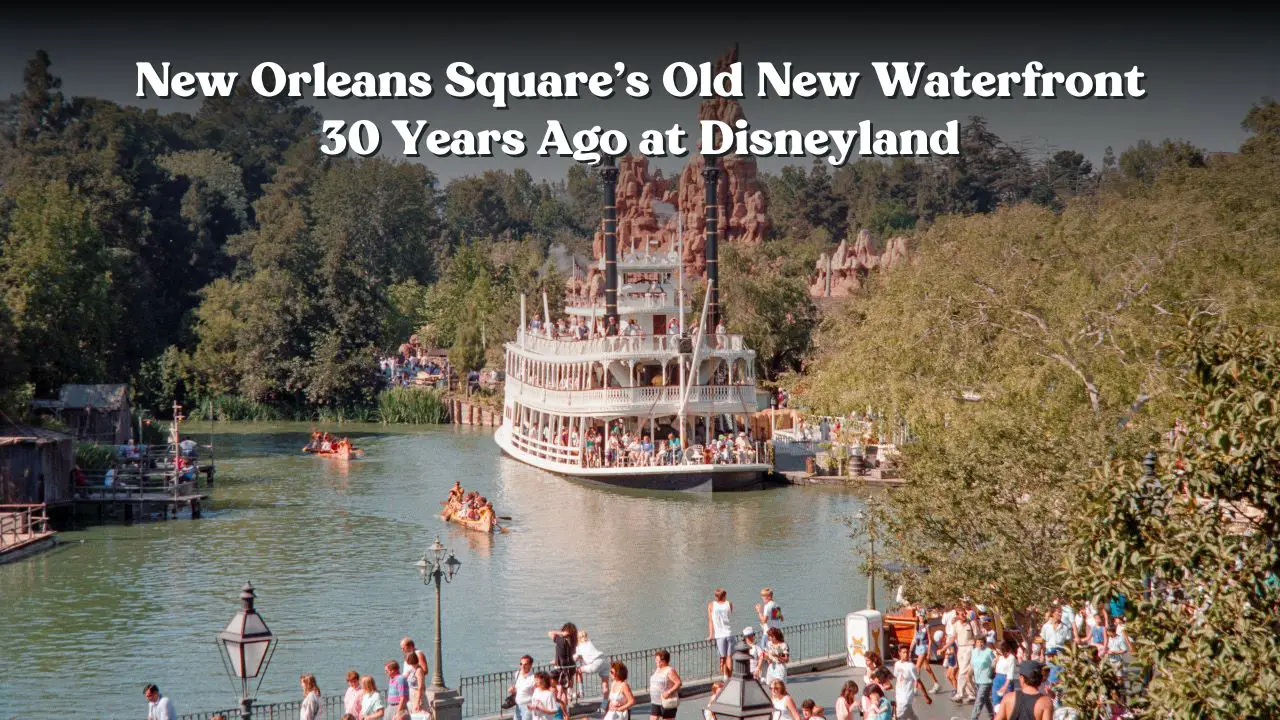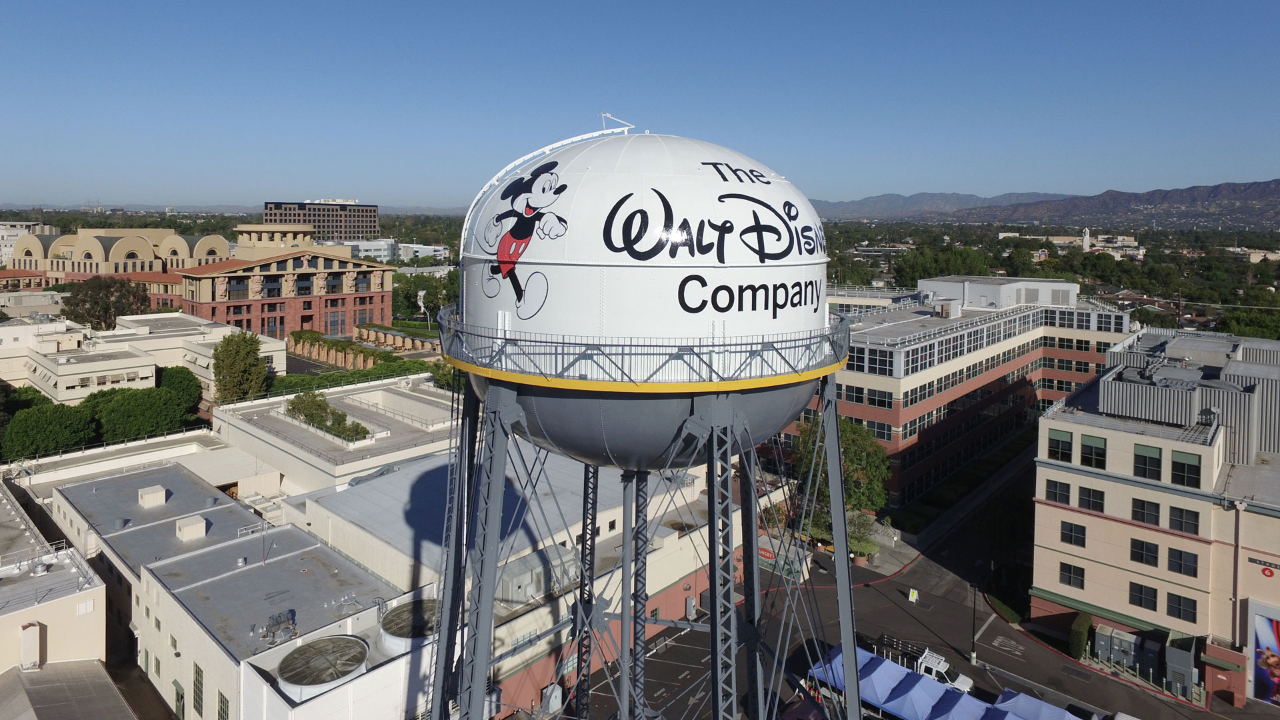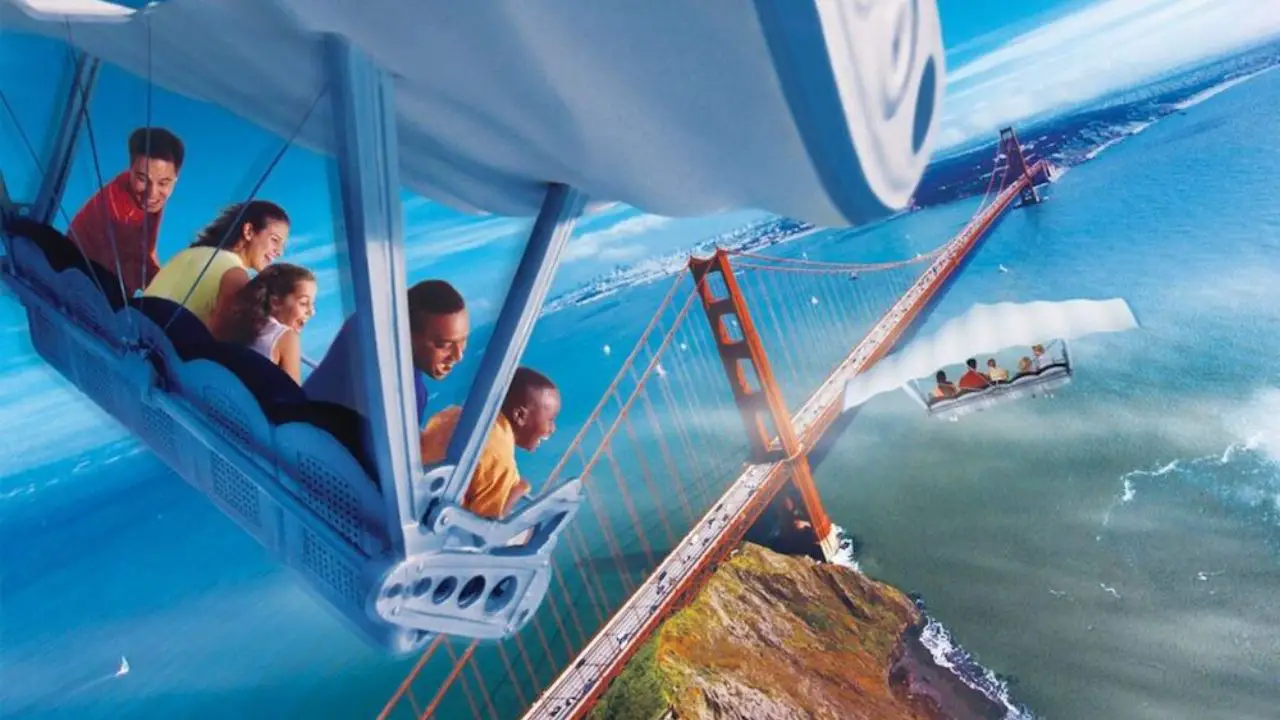The last new “land” that Walt Disney personally dedicated at Disneyland was New Orleans Square. The appearance of the deceptively small area has remained pretty much the same since that July 24, 1966 day, with winding streets and secluded courtyards creating the illusion that it is much larger. One important area of New Orleans Square has gone through some major changes, however: the waterfront.
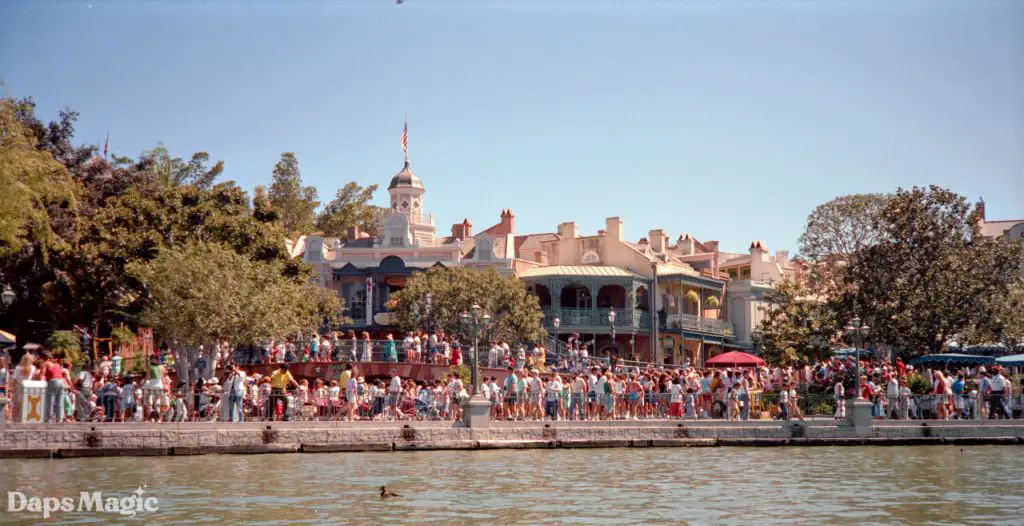
Seen here in 1988, the original waterfront was not particularly elaborate. The broad walkway, separated from the river by iron railings, provided little more than an efficient passageway past the stately facades, and among the graceful trees and colorful planters. Later much of the elaborate detailing would be obscured as those trees matured, although there was a clear line of sight from the triple balcony west of the entrance to the Pirates of the Caribbean, looking toward Tom Sawyer Island.


That view was kept clear for guests to view the island’s ivy covered water mill, and the informal stage in front. There was also a good view of the river itself, and the various water craft that made their way around the island. And if guests had bothered to look, they would also have seen the rather plain walkway that stretched from the trees and planters on the built up side of the Square, to the edge of the river.
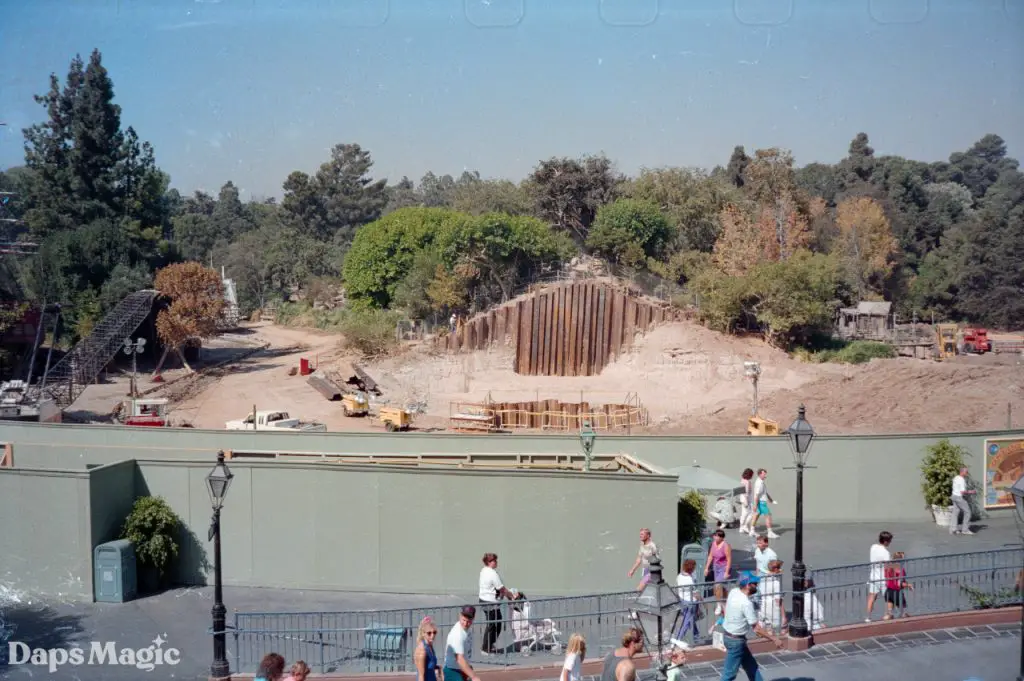
All this abruptly changed in 1991, as construction began on the elaborate stage and infrastructure for the new show that would become Fantasmic! Most people focused on the changes to the island, but there was a lot going on over on the mainland, as well.
Most noticeably, a series of high green walls appeared, mostly encasing existing planters and mature trees. One by one, the trees began to disappear.
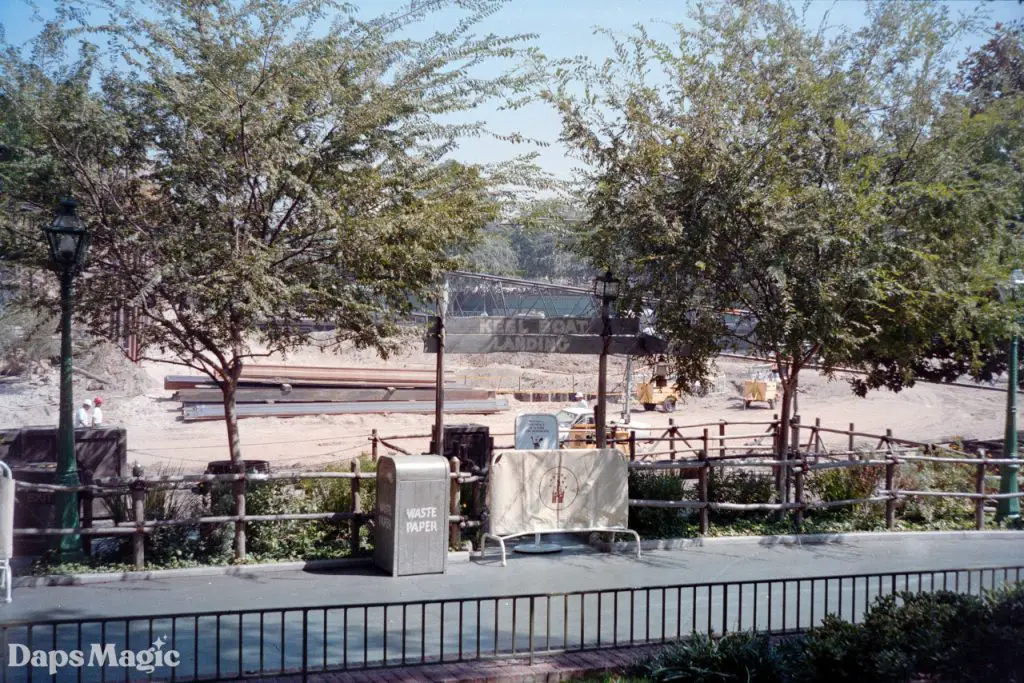
Another casualty of all that construction was the original Keel Boat Landing. A new, small sign had appeared, reading, “We’re sorry, this facility is closed for renovation.”


As the summer turned to fall and then winter, guests found more walls and less trees.
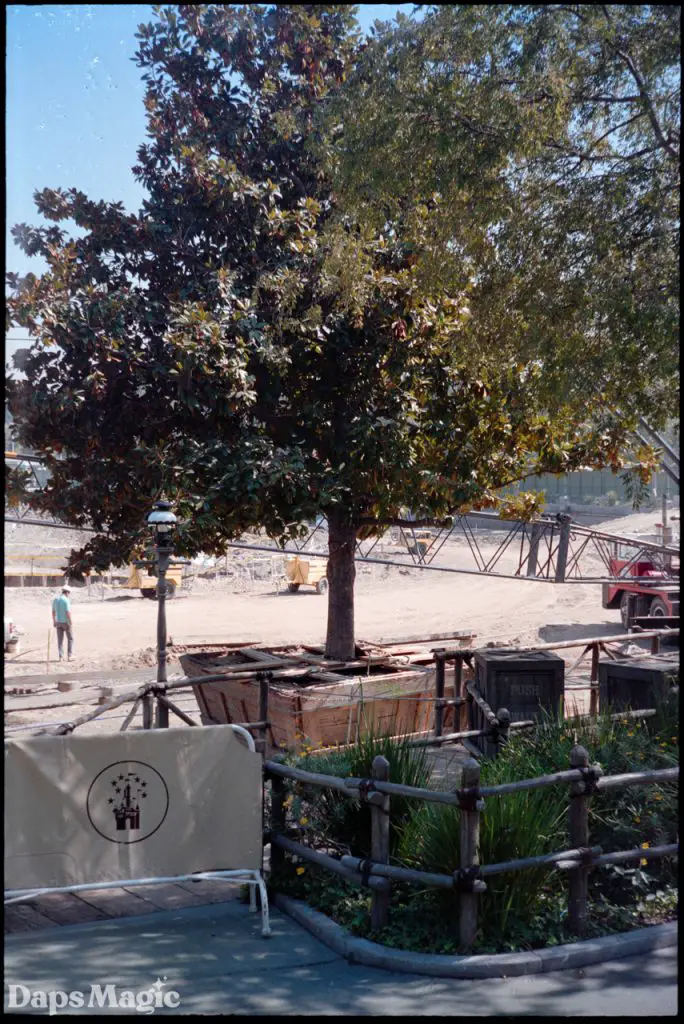
While guests would miss those familiar Magnolias, they could see that they were being carefully boxed up and prepared for placement in other locations at Disneyland.
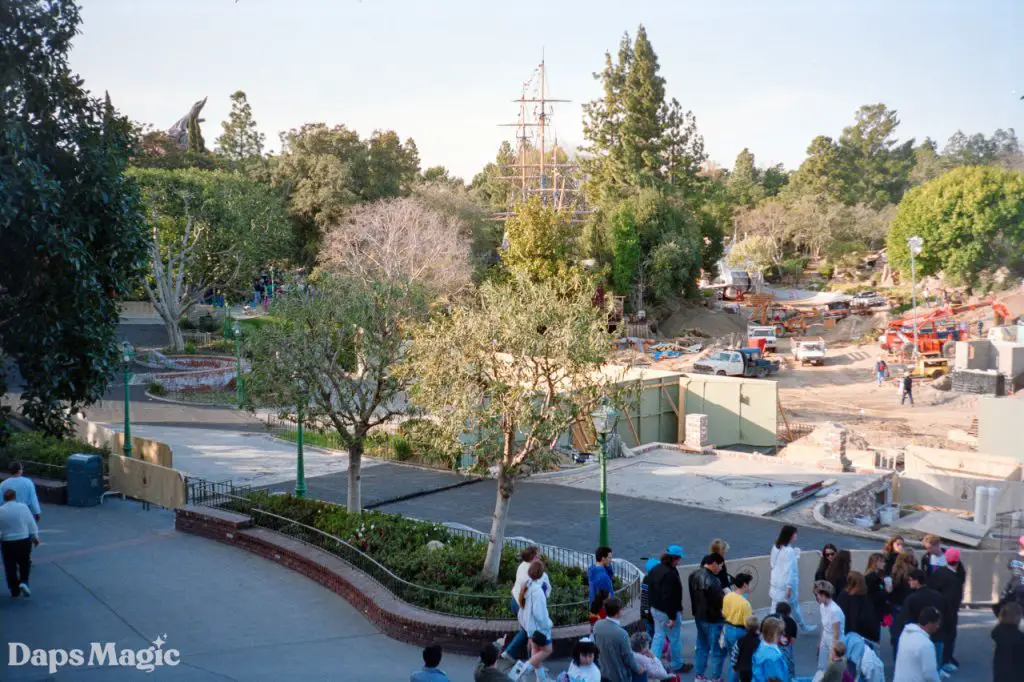
As the walls finally came down, it became clear that there had been more than just tree removal. Massive metal hatches appeared at three locations around the river. Their use (to conceal the light towers that could be hydraulically raised and lowered) would not be revealed until Fantasmic! debuted in May of 1992.
What many people forget is that for the whole first season of Fantasmic!, the New Orleans Square waterfront was a barren stretch of flat concrete, from the surviving planters clinging to the edges of the buildings, right down to the water. This was ideal for crowded summer nights as swelling audiences were guided in and out of the viewing area. But during the day it was a rather brutal desert of hot pavement. Guests missed the shade trees and greenery of the planters. And the view was less than optimal, with everyone pretty much at the same level for the entire audience area.
1992 turned into 1993, and another summer went by with the same situation. But after those summer crowds were gone, walls once again went up and a fairly rapid transformation took place. By December, the walls came down to reveal a waterfront as beautiful and as detailed as the rest of New Orleans Square.


The careful design solved a number of issues that had arisen during the first two seasons of Fantasmic! Instead of a single flat surface, the waterfront was now enhanced with a series of levels, disguised as planters, that created specific areas for standing guests and seated guests. Best of all, a passageway across the back of the viewing area made it possible for crowds to make their way from one end of the Square to the other without crowding the narrow streets.
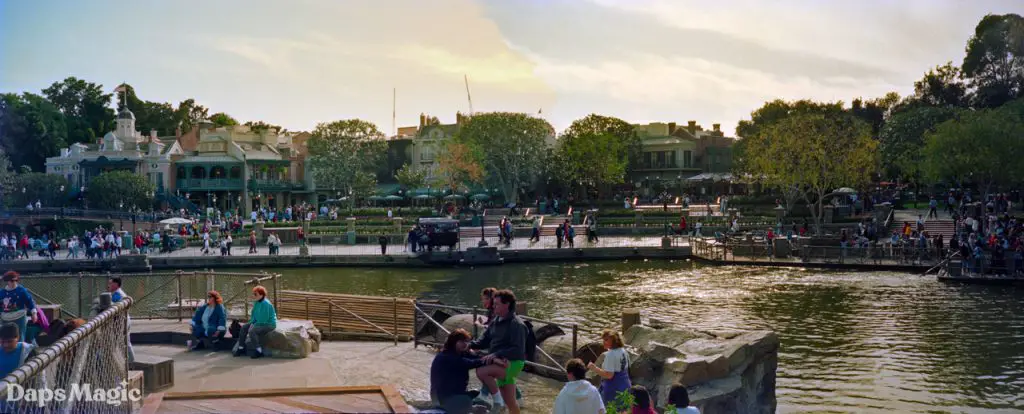
From the island, the new waterfront offered a sumptuous panorama of textures and architectural embellishments. Rough stone pavers along the water’s edge gave way to brick walls and elegant planters as the elevation rose. Carefully placed greenery helped relieve the loss of the large trees that had once shaded guests.
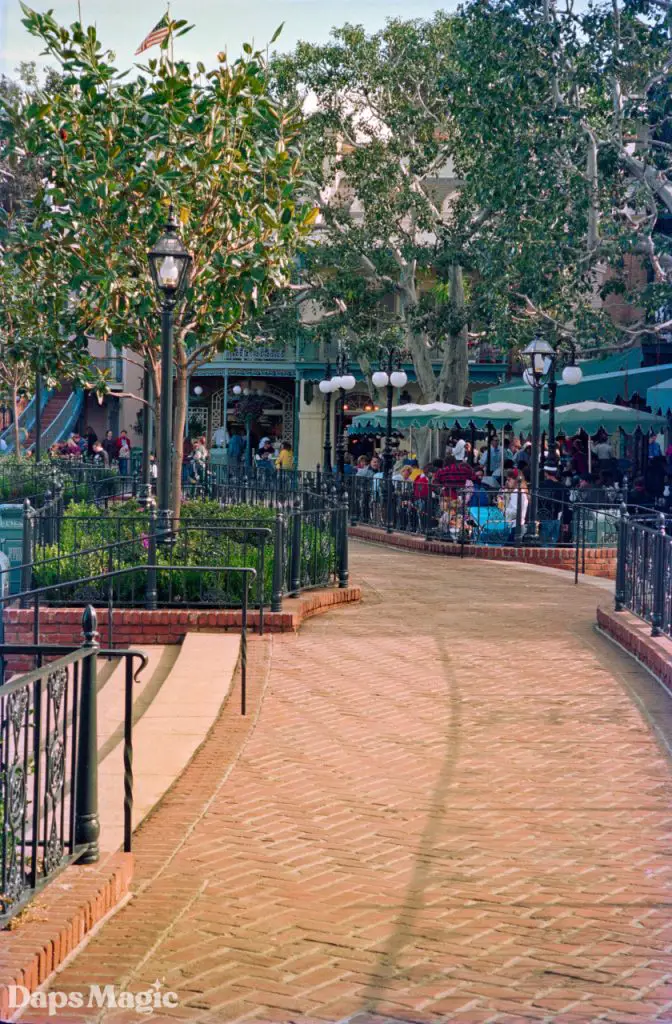
A closer look found a variety of brick patterns, and even a few ornamental trees in the newly opened areas.
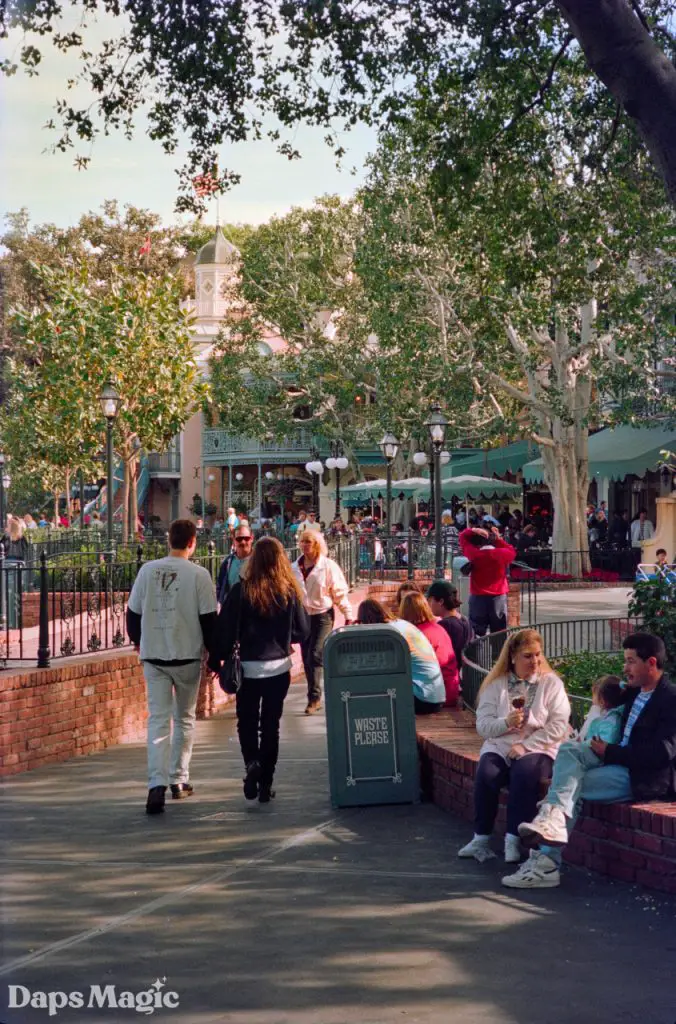
The passageway “behind” the viewing area was available for guests during the day, and could be easily maintained by cast members during evening performances.


Perhaps the most inspired element of the new waterfront was the gently sloping walkway immediately adjacent to the water. By day it resembled a roughly paved cargo landing. By night it offered amphitheater style seating for a whole generation of park guests.
I refer to this as the “old” new waterfront for New Orleans Square. The reason for this is twofold. First, even when it was brand new, it looked like an older version of the waterfront. Second, within the last couple of years, some changes and updates have been made to the design, to open up traffic flow.
But for guests enjoying their holidays at Disneyland in 1993, this waterfront was another shiny new enhancement to the Happiest Place on Earth. It was the third year of the Disney Decade at Disneyland. Who knew what the rest of the decade had in store? Merry Christmas, and a Happy New Year!
